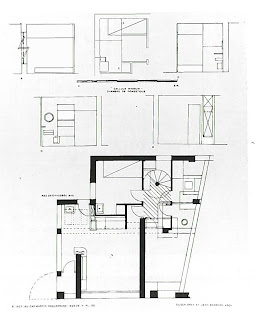The following scans and pictures are of Eileen's work, before, after, and during E 1027. They show the development of her work.
Model of the House for an Engineer, 1926
Plans of House for an Engineer.
E.1027
View From E.1027
Facades
Plans of Upper, Ground floor, Entrance, Roof Terrace
Marine chart on North wall of living room
Living Room
Bedroom
Large glass wall separating living room and terrace
Dining room with built in bar
Studio Area
Bedroom
Wash corner in principle bedroom
Spiral Staircase
Plans of Servant's room and lower ground floor





















No comments:
Post a Comment